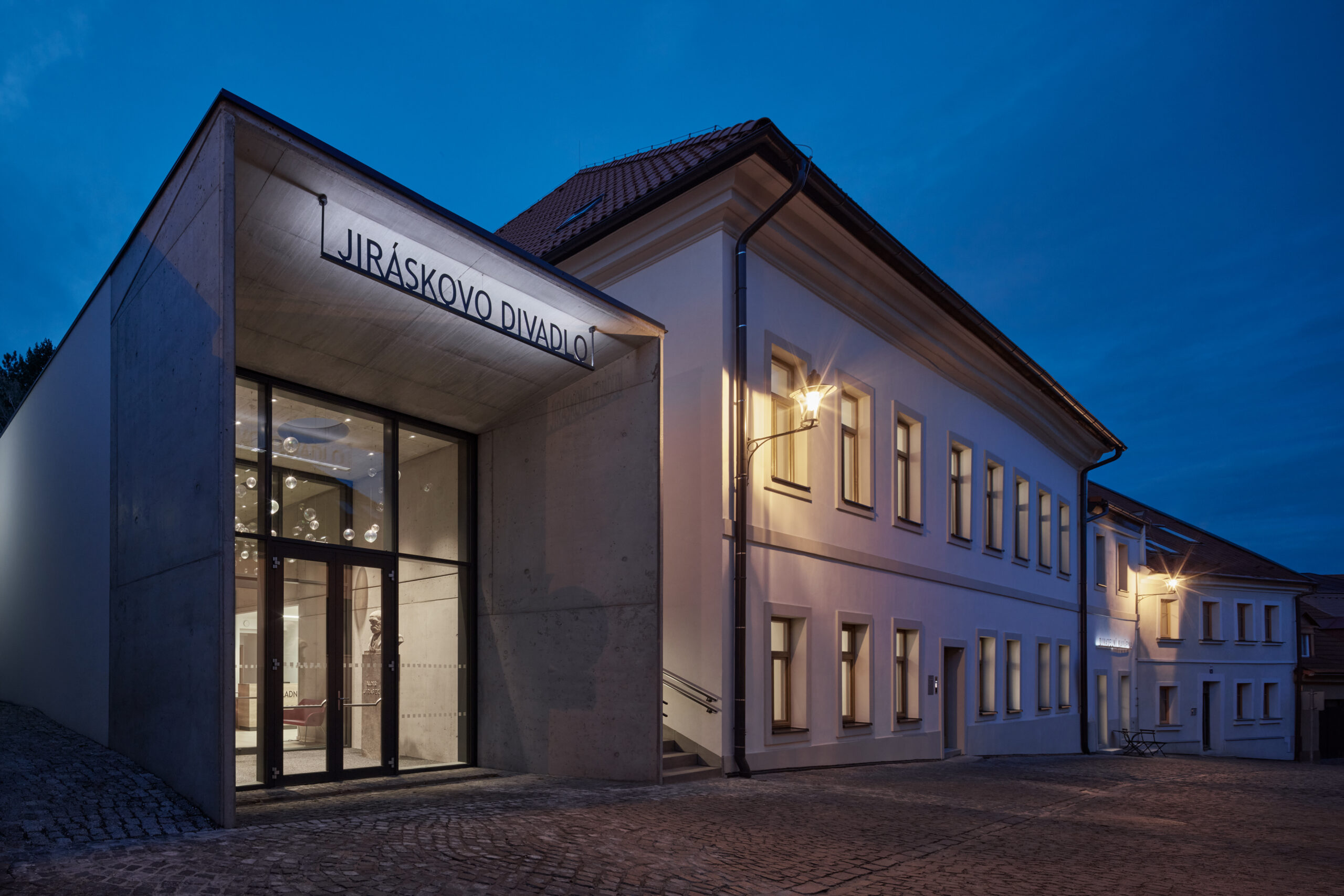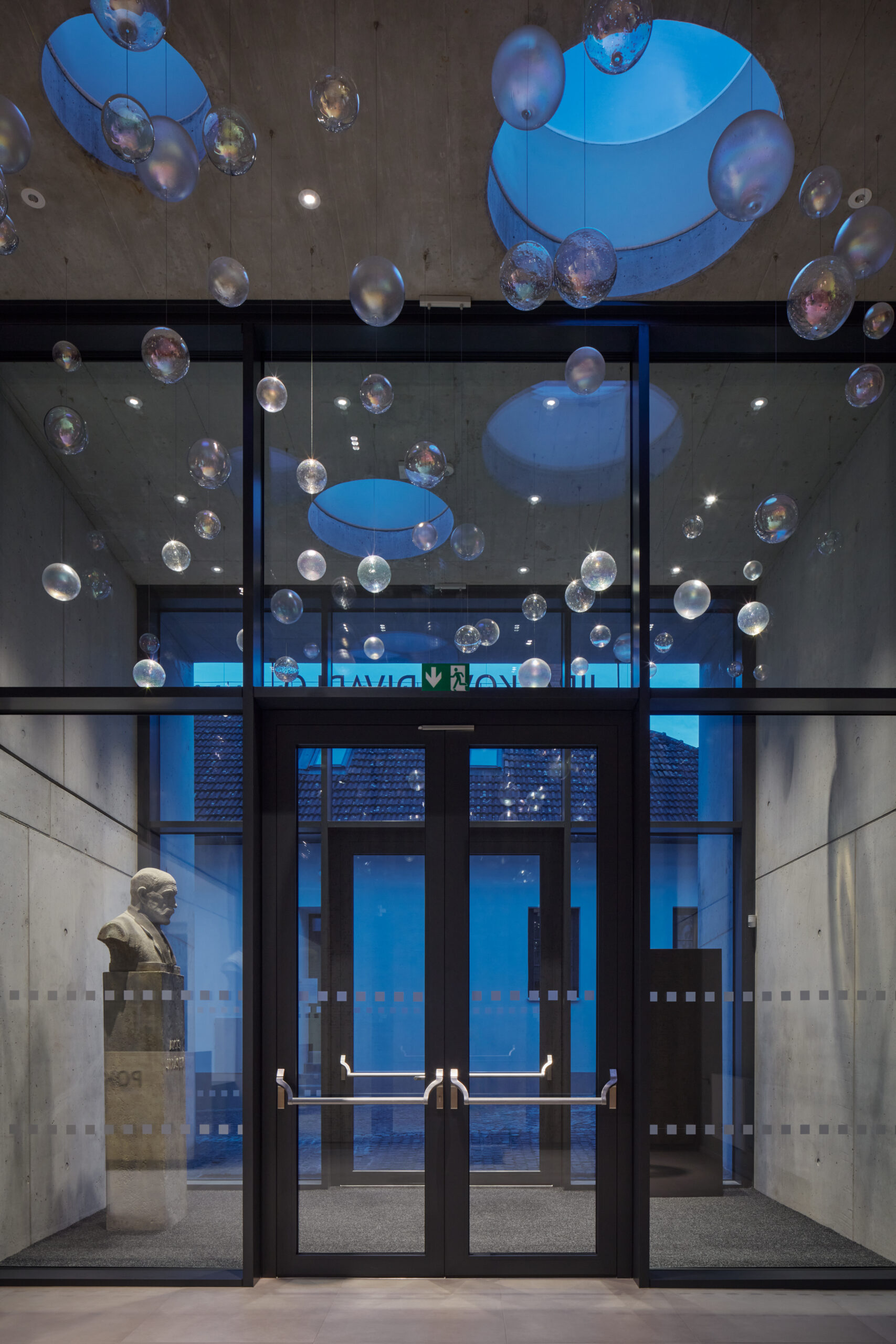
Reconstruction of the Jirásek Theatre in Česká Lípa
2023
Construction volume 13 625 m³
Net floor area 2 406 m²
The theatre underwent extensive rebuilding work that not only changed the position of the main entrance, but also completely rearranged the internal layout. The new main entrance and the café in Panská Street have brought life to the town’s historic centre, especially in the early evening. The high-quality public space in Jiráskova Street and the practical pedestrian connection between Jiráskova and Panská streets have elevated this part of the city to a higher level.
The building has a rich history dating back to the 14th century and has been used as a theatre space since 1932, following a succession of alterations. This project has given it a new and grand entrance that connects to the square and has made the theatre fully wheelchair accessible. The addition of the north and south foyers that connect outside the main auditorium has endowed the building with new functional elements. The orchestra pit has been renewed, while the auditorium has been given a higher elevation for better visibility and more comfortable seating. New dressing rooms, a rehearsal room, a costumes storage room and a small hall for more intimate performances were added. Part of the ground floor was converted into a café.
In order to increase capacity, the hall’s roof was raised by one storey, allowing the insertion of a second balcony. Now the hall can now accommodate 371 people. On the four-storey building’s ground floor we find the entrance area, the theatre café and technical facilities. The next two floors house the two foyers and the main auditorium, while the floor above that houses the actors' dressing rooms, rehearsal rooms and a small attic hall for school events and smaller group functions.
The main entrance from Panská Street leads into the two-storey foyer with a distinctive spiral staircase and an artwork by glass artistJitka Skuhravá. The secondary entrance from Jiráskova Street, like the main entrance, uses a combination of exposed concrete and large glass surfaces, and the adjacent foyer serves as a multifunctional space for small-scale performances, concerts or lectures. The building work revealed a staircase to the basement, and this staircase was renewed using salvaged stone steps. The original wooden ceiling beams in the upper foyer were restored and now form the impressive ceiling structure of the south foyer. The new theatre combines history with modernity, and genius loci with contemporary technology; it offers dignified and attractive spaces and serves as an important cultural centre of Česká Lípa.
