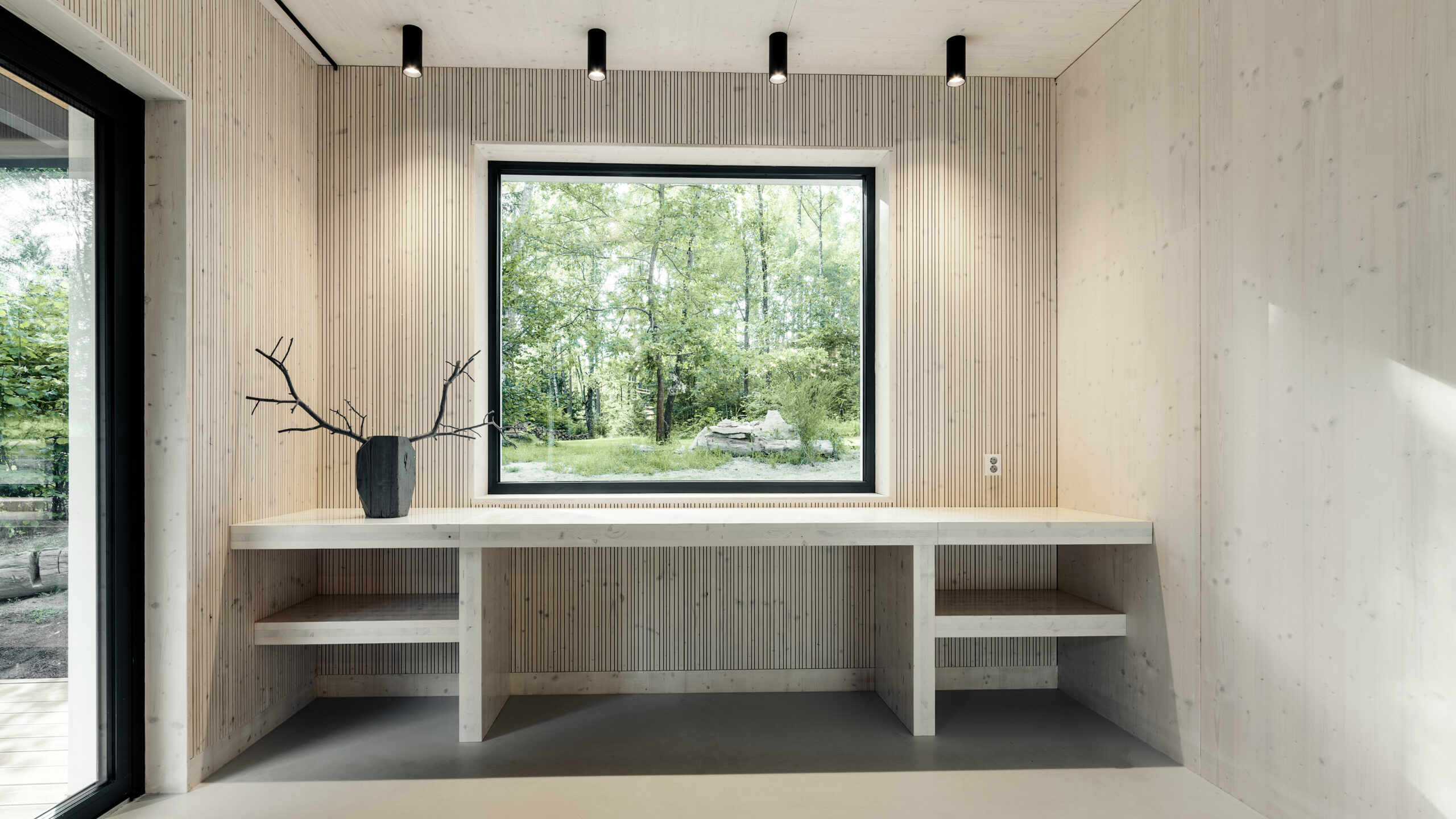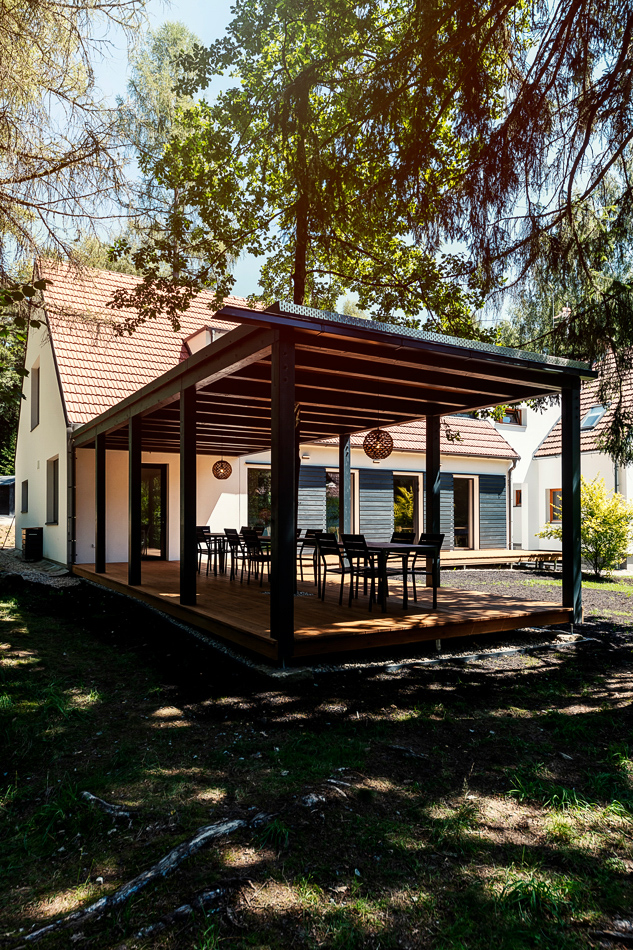
Blanko guesthouse - revitalisation of a former border guards complex
2022
Construction volume 1 100 m³
Net floor area 246 m²
In 2006, Adam Rujbr discovered a ruined complex formerly used by border guards near the village of Smrčná u Nové Bystřice, a short distance from the border with Austria and close to a pond and the Blanko nature reserve. The first part of the complex, a renovated villa, opened for guests the very next year. This former customs house was the first building on the site and served as a headquarters for the customs authorities from about the 1920s.
The next phase of the revitalisation project in 2010-2011 involved converting the former officers’ flats into an apartment building. Most recently, a dining room with kitchen, lobby and hall have been added. This extension adjoins the existing apartment building and links it to the original small warehouse building to form a single unit. The two buildings at right angles to each other and connected by a shared corridor and staircase complement one another in appearance with their gabled roofs and white façades. The extension offers access to a covered wooden terrace with an existing tree growing through its centre.
The new building derives heat from an accumulation fireplace in the lobby and also a heat pump that warms the entire building, including the suites. In summer a floor heating system is used to cool the interior space. The extension was made completely from CLT panels, which form the load-bearing structure of the walls, ceilings and roof. Their wooden surface, which is also exposed in the interior, affords the space a pleasing natural look.
The Blanko guesthouse thus creates a harmonious combination of history, modern architecture and natural surroundings, making it an attractive destination for guests looking for unique and comfortable accommodation in the picturesque surroundings of Czech Canada.
