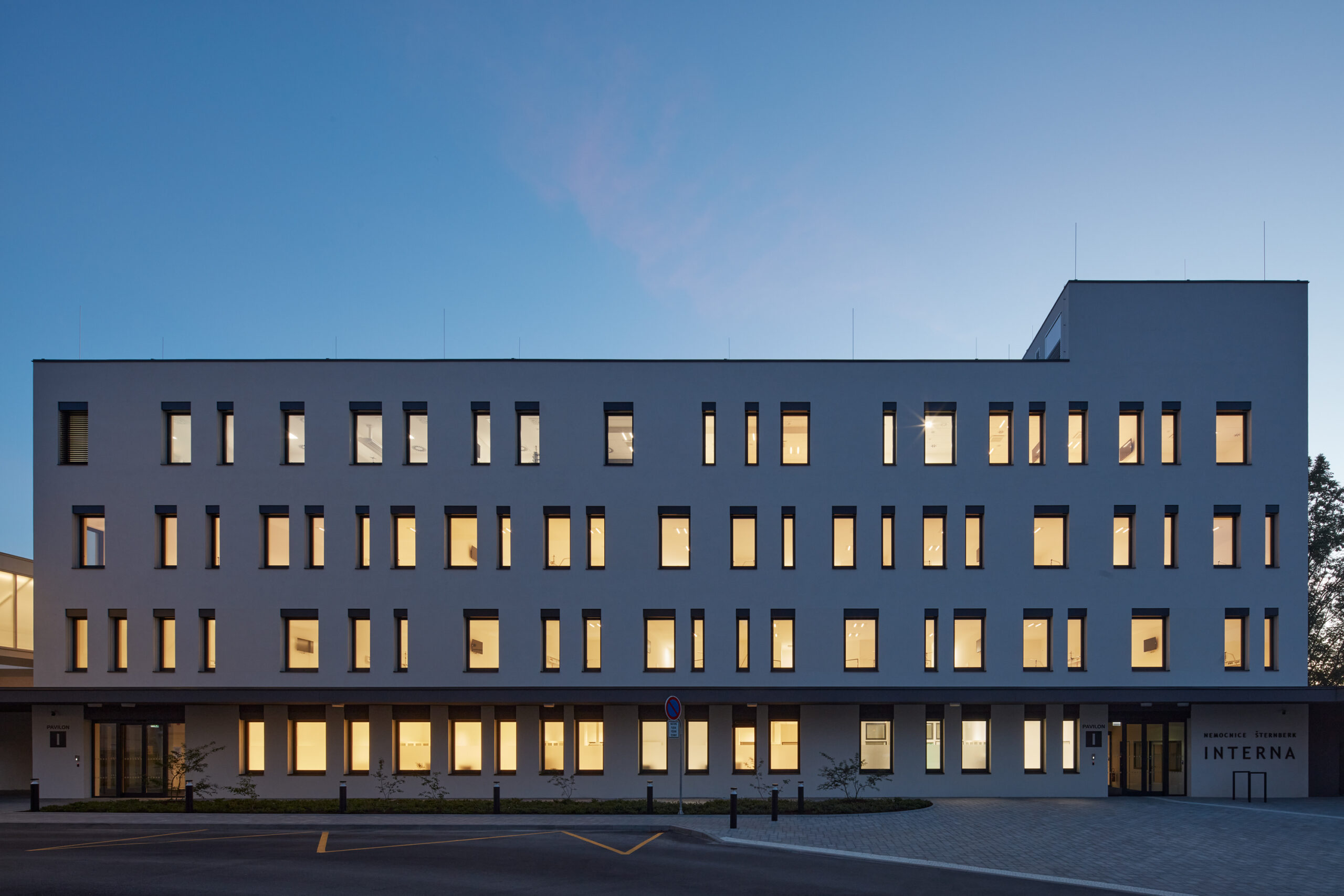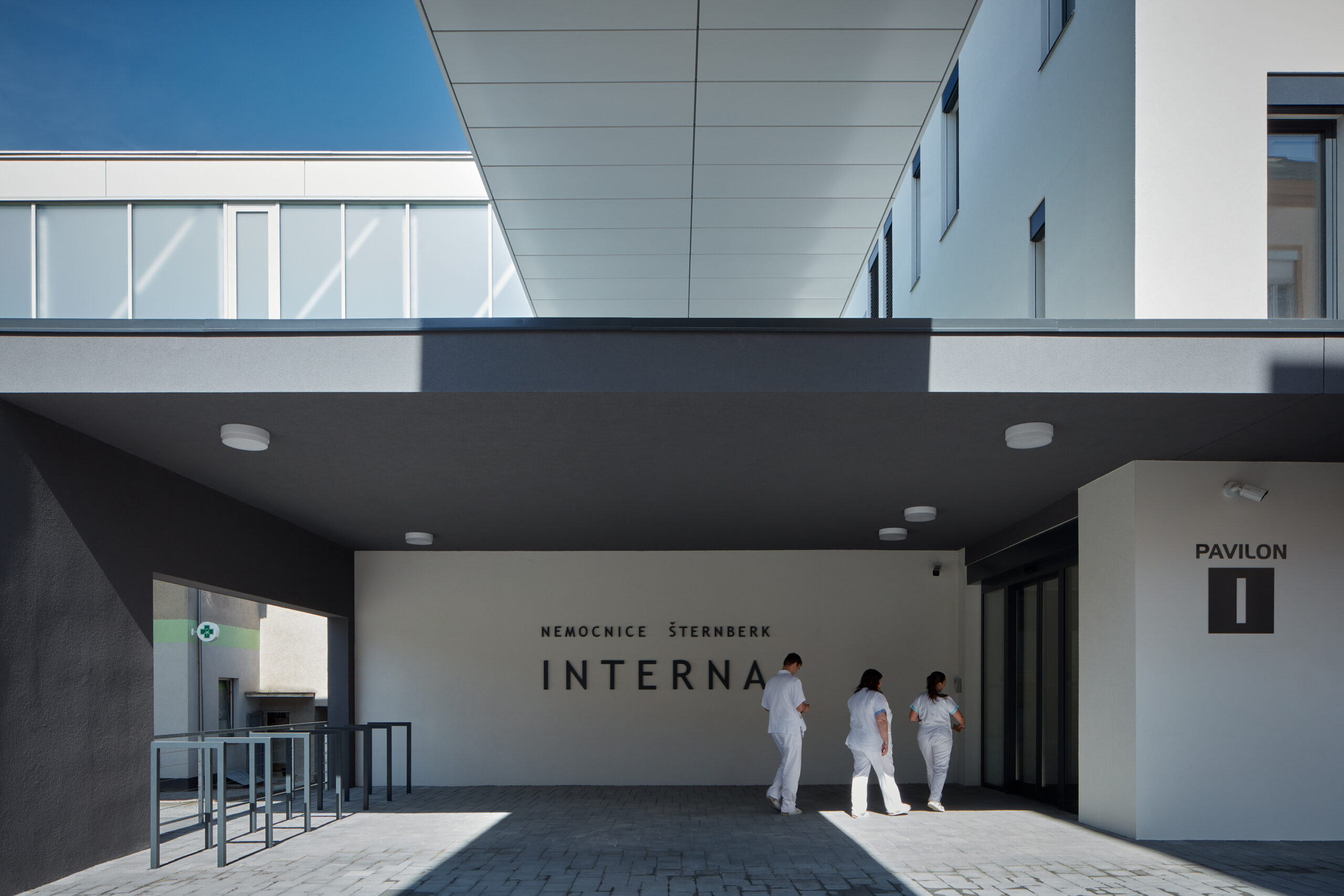
Šternberk Hospital - Internal Clinic
2022
Construction volume 17 800 m³
Net floor area 3 999 m²
62 beds
Stavba roku 2022 Olomouckého kraje v kategorii stavby občanské vybavenosti
The newbuild pavilion is a white block with vertical window openings strewn across it seemingly at random. This architectural designconnects the new building to its surroundings, while balancing the natural flow of light into the interior and preventing overheating. Oneparticularly interesting feature is the way the original substation is incorporated into the new pavilion. This renovated structure is harmoniously integrated into the building, becoming part of the overall design. The glazed elevated walkways that connect the pavilion to the surrounding buildings are not merely functional, allowing for efficient movement between the various parts of the complex; they also reinforce the impression of openness.
The building has four storeys above ground and one below, the latter intended for technical facilities and staff changing rooms. The above-ground floors house an outpatient wing with specialist outpatient clinics, an inpatient department and an intensive care unit.
The internal medicine pavilion’s interior is characterised by clean lines, bright colours and ambient back-lighting. A clearly arranged information system makes it easy for patients to find their way around, while plenty of fresh air, daylight and functional acoustics make the building a less daunting place to spend time in. Views of greenery contribute to patients' psychological well-being. Overall, the interior is designed with an emphasis on comfort, orientation and a positive environment to promote faster recovery.
Energy efficiency is a key element of the pavilion, which is classified as a passive building. The compact block shape minimises heat loss. Vertical window openings are not merely an aesthetic feature, they are also functionally effective. Photovoltaic panels the roof supply electricity. A retention roof and underground rainwater storage contribute to efficient water use, promoting sustainability and environmental responsibility. In this way, the pavilion combines modern technology, aesthetics and ecology, creating a harmonious whole with the hospital campus and the broader environment.
