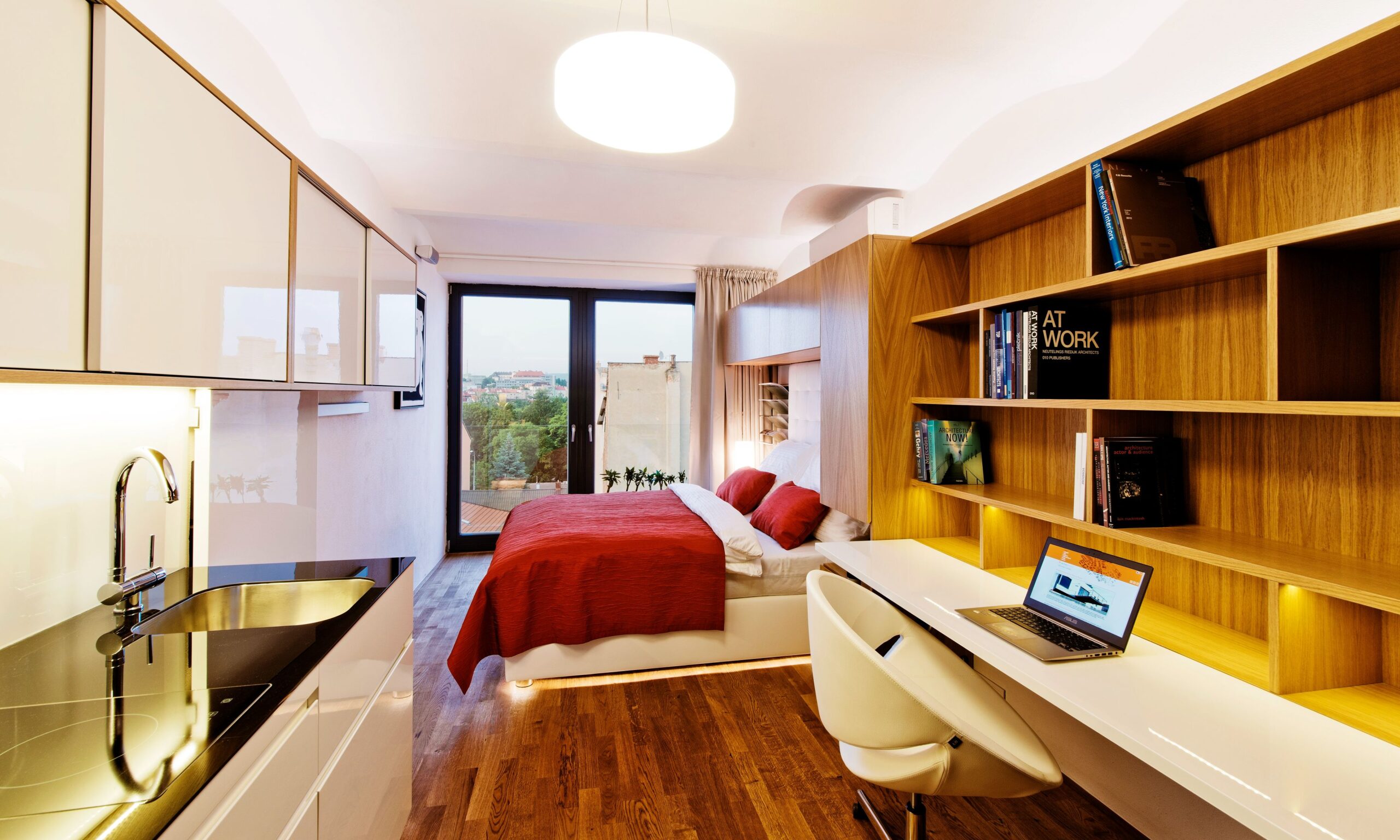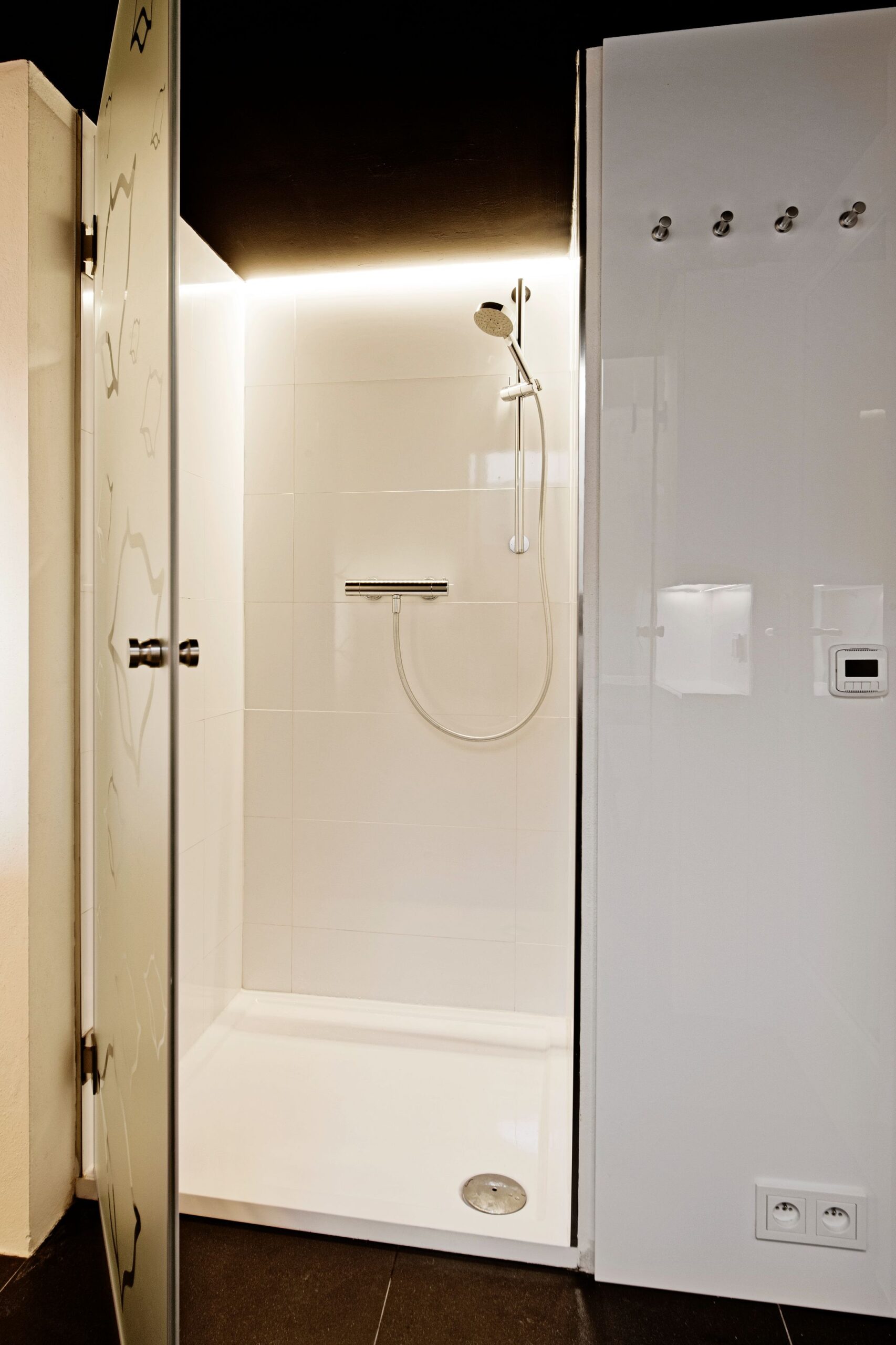
Living Showroom Lidická
2013
“This little studio apartment made my stay in Brno amazing. The location was exactly what I was looking for, I couldn't have beenhappier. Seeing such a well designed small space was also a genuine experience! (I’m a huge fan of mini houses :) I would definitely book this place again if I ever return to Brno.” Kate, San Diego, California
The Living Showroom is an innovative space where modern interior furnishings blend with attention to detail and efficient use of small spaces. Created in a former laundry room in the attic of a tenement building, this apartment tells a story of minimalist design and revitalisation of derelict spaces. With the space limited to 21 m2, every detail had to be carefully considered. The shower cubicle, for example, separated from the rest of the space by milk glass, is not only for daily hygiene – it also provides illumination for the corridor. The work desk folds away and the chairs are adjustable, allowing flexibility in eating, work and relaxation functions. What’s more, the mood lighting can be adapted to different purposes and controlled both when entering the room and from the bed. The Living Showroom is thus not only visually appealing, it also showcases practical solutions for the efficient use of limited space.
