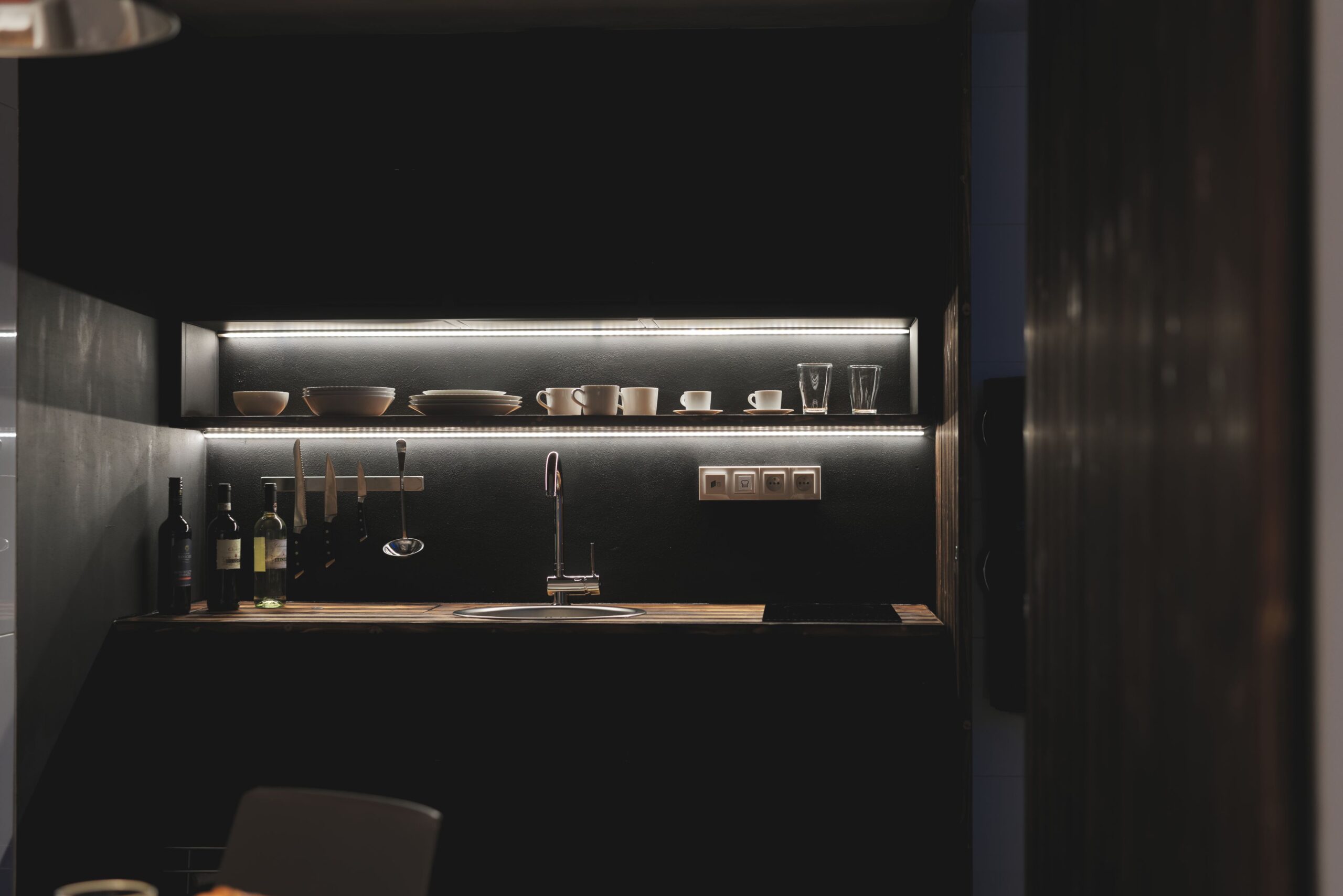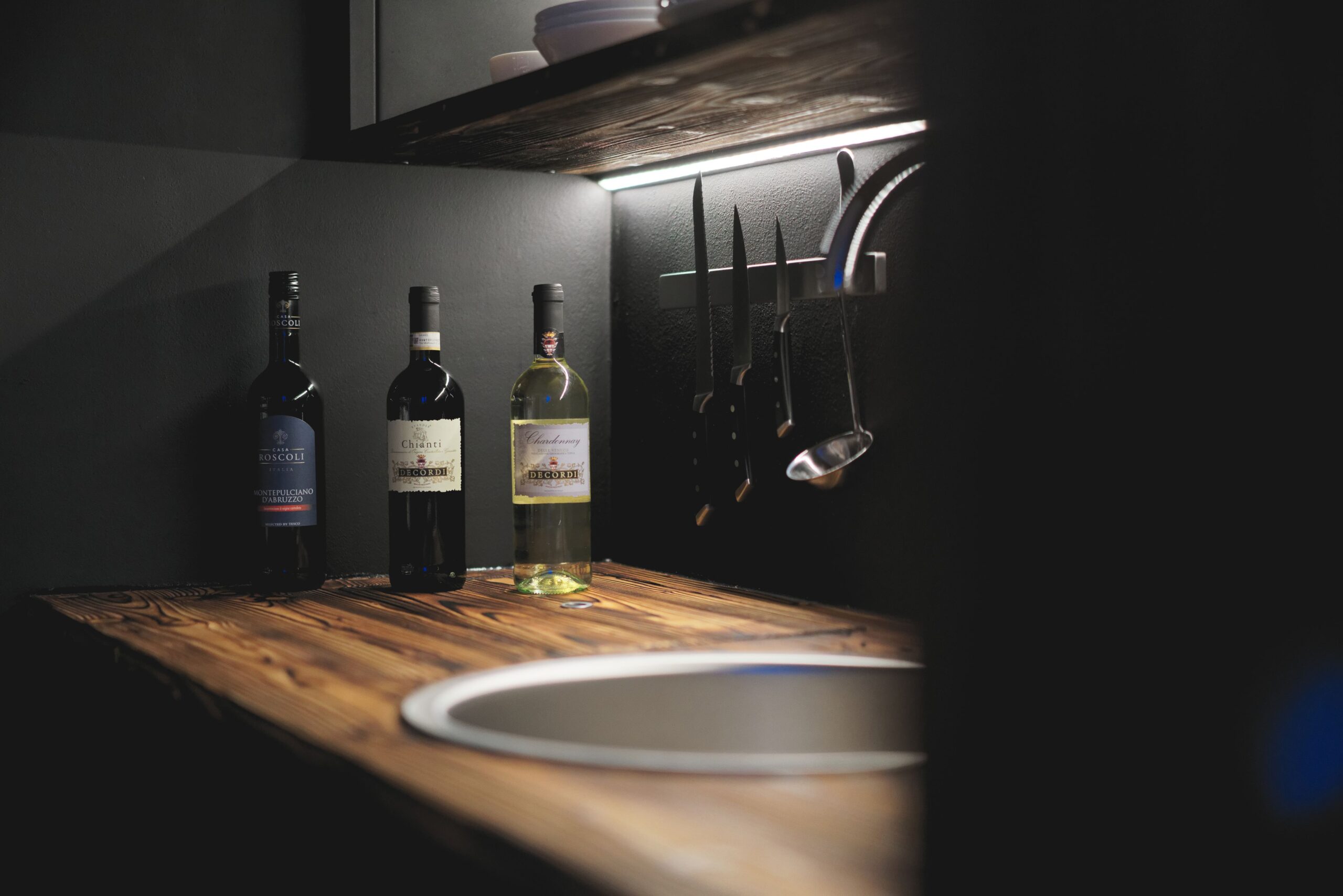
Living Showroom Běhounská
2019
The former laundry attic space was converted into a modern apartment that retains elements of the original non-residential function. Raw materials such as wood and steel, along with industrial elements, preserve the space’s authenticity. By removing the partition walls, three small original rooms have been joined together, creating an airy space that can be variably divided by sliding doors.
The bathroom includes a separate toilet and a spacious shower booth with a barrel-shaped sink that doubles as a storage space. A window spans the full width of the bathroom. The kitchenette combines a bio-fireplace and a worktop with a sink and fitted ceramic hob. The unit can sleep up to three people.
The materials consist of raw elements such as wood-block flooring and steel elements, combined with clean surfaces. The wooden elements contrast with the white surfaces and niches with indirect lighting. Two horizontally oriented window openings offer views of the Brno Ring and Janáček Theatre, all the way to Hády Hill on the horizon.
