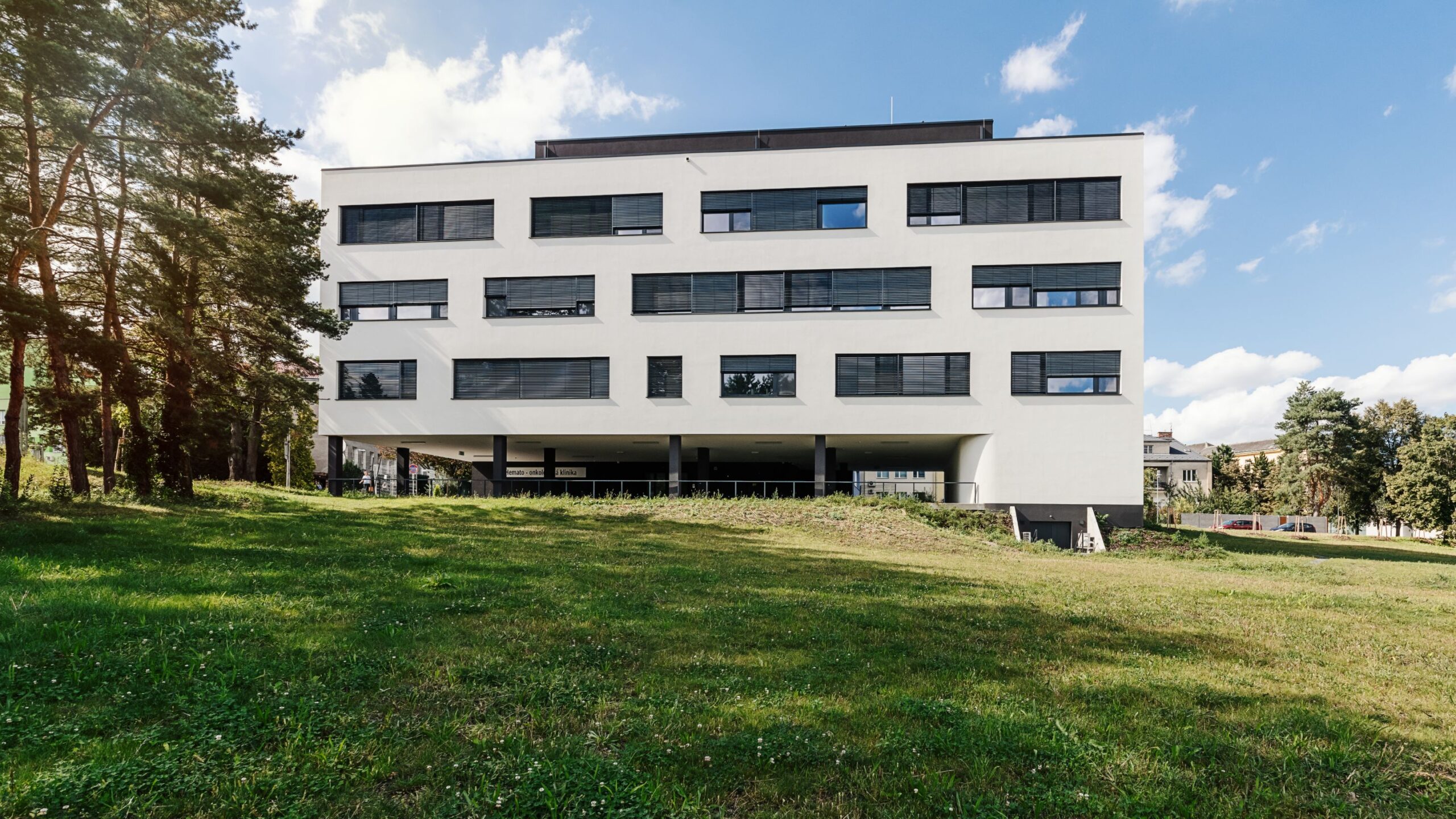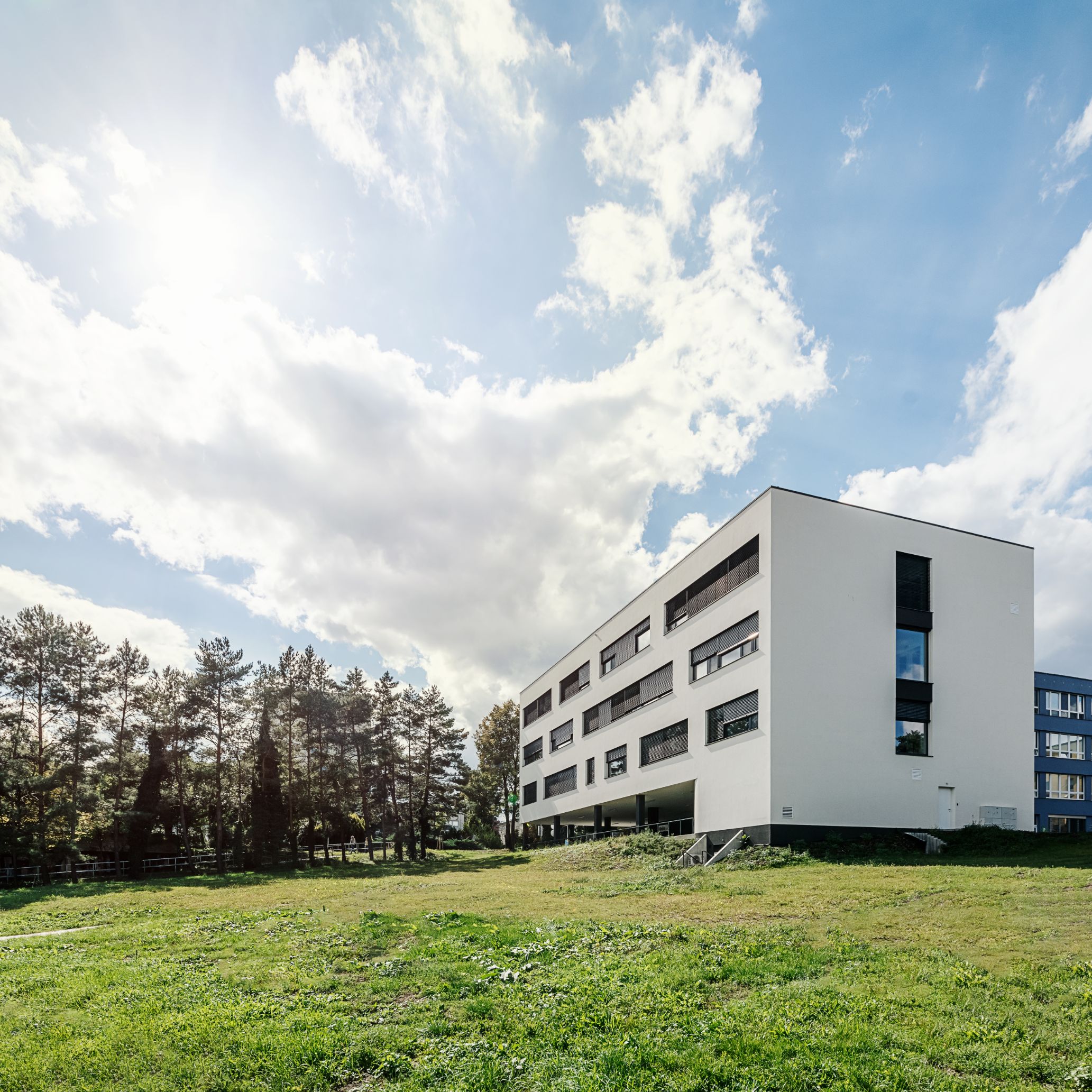
FN Olomouc - Haematology-Oncology Clinic
2020
Construction volume 12 800 m³
Net floor area 2 115 m²
Faculty Hospital Olomouc
The extension is functionally connected to the existing P building in the complex of Olomouc University Hospital. It consists of two blocks with four storeys above ground, one below and one technical floor on the roof. The ground floor contains an entrance area, parking and vehicle access. The structure above it is a white block with irregularly placed horizontal windows. The block is supported by columns and walls in anthracite.
The interior houses the haematology and oncology clinic, including the reception, examination rooms, testing and procedure rooms, and transfusion and chemotherapy inpatient facilities, plus administrative facilities and a lecture room. One exceptional feature is the artworks displayed in the building, including sculptures by Miloš Karásek, photographs by Michal Zajaček, and a graphic rendering of Warhol’s tin cans by artist Luděk Bárta. These artistic elements aim to humanise the clinic’s environment and positively affect patients’emotional state.
The extension goes beyond the strict requirements for passive buildings and includes a green retention roof. Indoor cooling, forced-air ventilation and humidity control are used to achieve an optimal indoor climate. Logistical efficiency is supported by a pneumatic postsystem. Overall, this project has created a space that not only fulfils its function, but also combines modern design with high-quality patient care.
