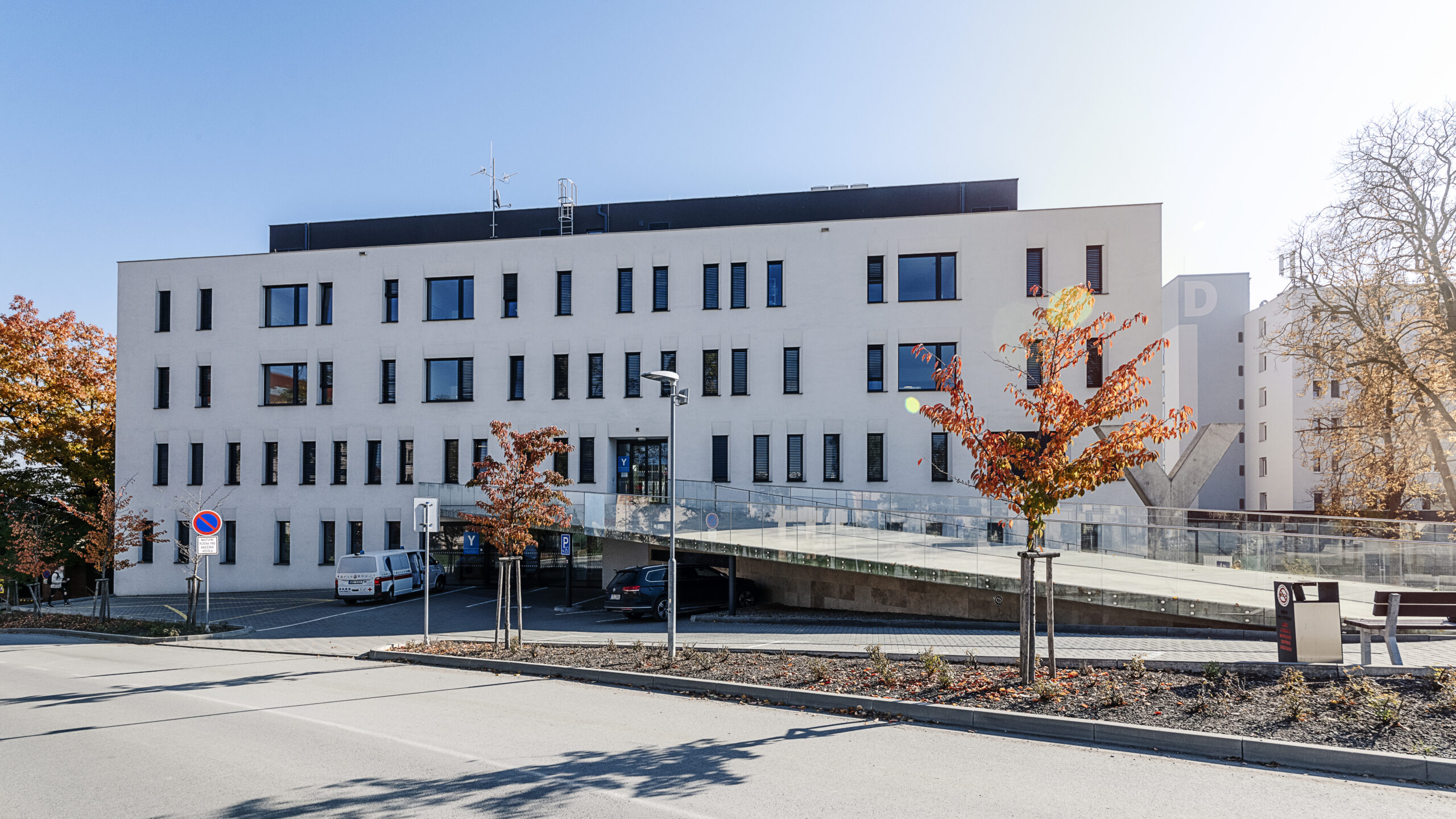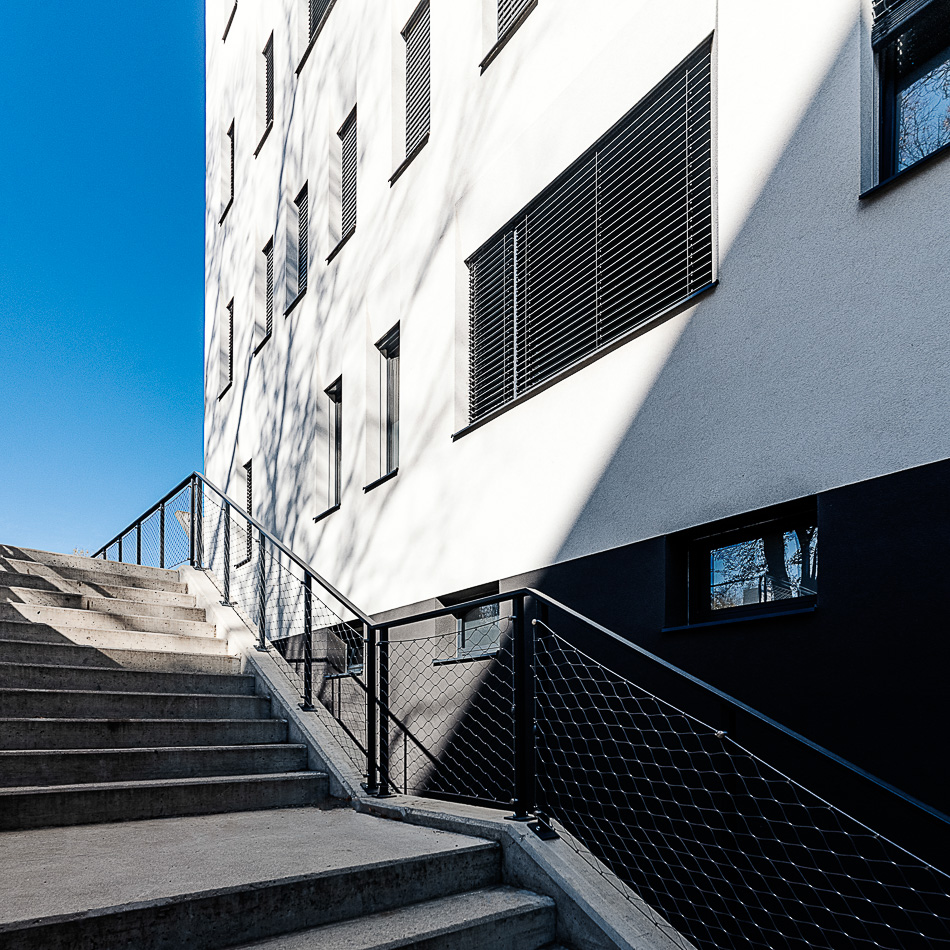
FN Olomouc - Pavilion Y - Department of Internal Medicine and Geriatrics
2018
Construction volume 33 000 m³
Net floor area 8 200 m²
Faculty Hospital Olomouc
Winner of the E.ON Energy Globe 2020, in the category building construction
Building of the Year 2018 of the Olomouc Region
49 beds
Olomouc University Hospital’s new Y Pavilion brings modern visual aesthetics to the site of the former car park in the north-western part of the complex. Connected to the neighbouring pavilion by an elevated enclosed footbridge, the building is U-shaped with a white façade and windows with elegant anthracite frames. The windows’ sloping sills and lintels supply the interiors with ideal daytime light.
With one underground level and four overground floors, the building is home the 2nd Internal Medicine Clinic, including endoscopic units and the geriatrics department. The building also houses a set of lecture halls that can be interconnected. It is the first healthcare facility in the Czech Republic to meet the passive energy standard, with a water retention green roof. The distinctive emergency staircase with a trellis covered with climbing plants combines functionality and aesthetic value.
The individual floors of the interior are colour-coded to facilitate orientation. Ambient lighting not only enhances the atmosphere of the common areas, it also helps accentuate the contours of the corridors and walkways, which is particularly beneficial for visually impaired patients. In addition, large-scale graphic elements are situated in the interior to further support visual orientation.
One innovative feature is the recovery of excess heat from outdoor cooling units, contributing to energy savings. The glazing ratio was carefully chosen to minimise the heat load on summer days. To increase comfort for staff and patients, cooling ceilings were used in the inpatient wards, a first in the Czech Republic for a medical building. Overall, the new Y Pavilion has not only boosted the hospital complex’s aesthetic standard, it is also trailblazer for energy efficiency in healthcare buildings.
