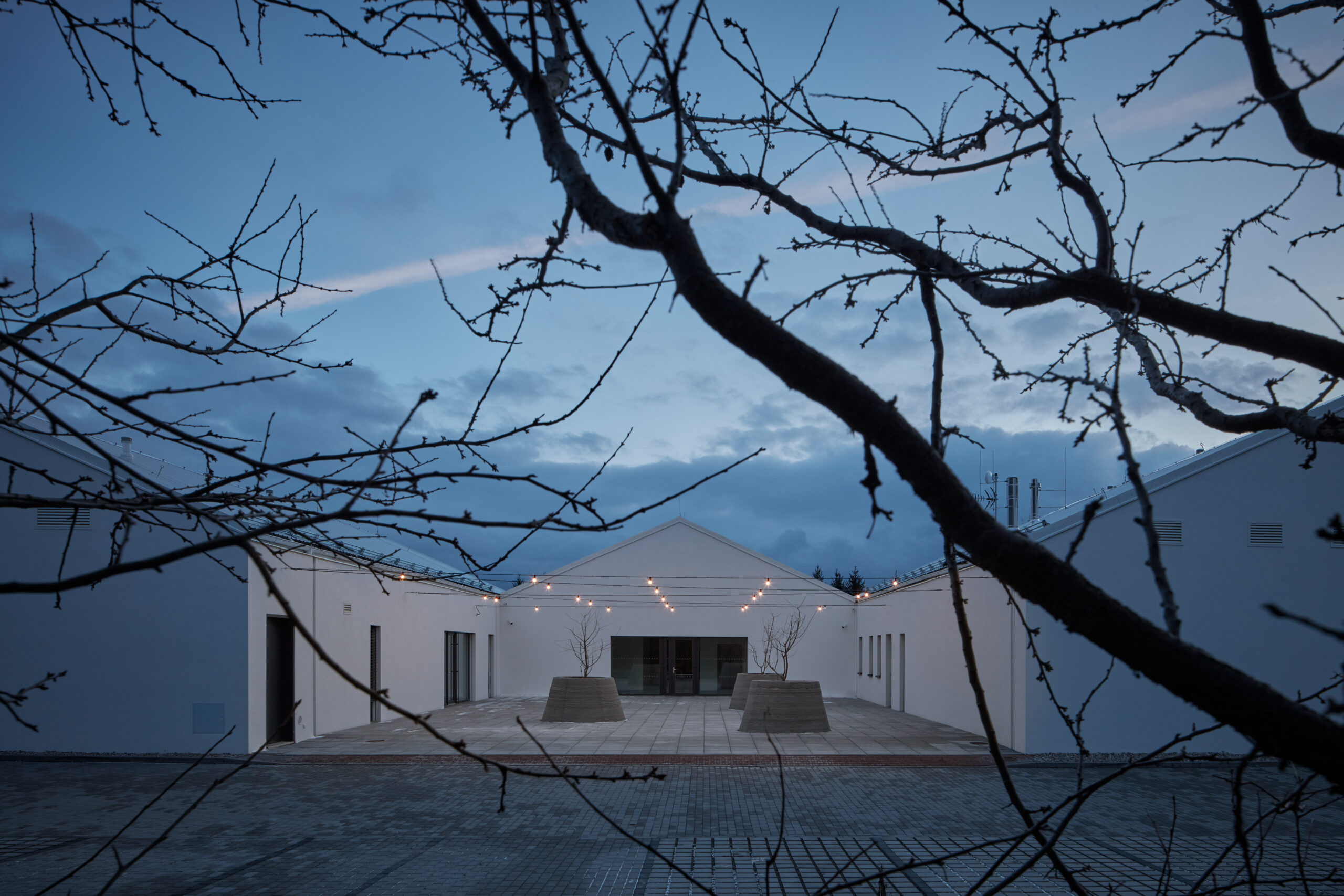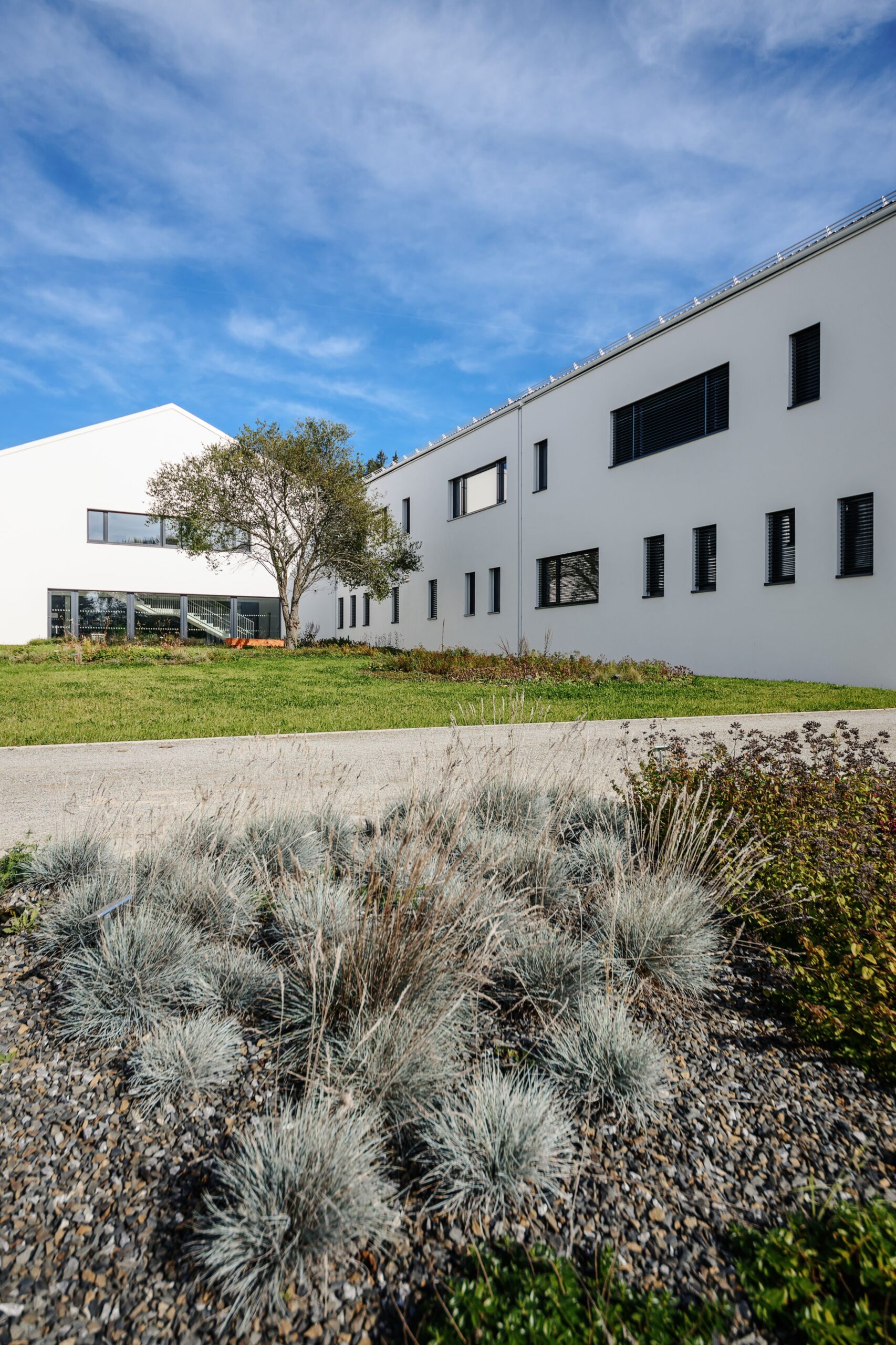
Children’s speleotherapy sanatarium in Ostrov near Macocha
2022
Construction volume 18 377 m³
Net floor area 3 263 m²
Zvláštní cena v soutěži Stavba Jihomoravského kraje 2022
The project is processed using the BIM method
Accomodation for 78 people (children and their accompanying persons)
“The award was given to the building for its simple and clean integration into the site’s unique architecture and urbanism with maximum functionality, and for the construction and technical design, including the use of state-of-the-art technologies. The building is a magical white crystal that creates a literally fairytale environment for its little patients. The building’s strength also lies in its application of cutting-edge technology, including its environmental credentials.” Those are the words of the Building of the Year jury.
The building is located in the northern part of the village, on the edge of a residential area. The building’s shape is inspired by the archetype of a house in a child’s drawing, multiplied into four identical but offset blocks. The two-storey building is recessed into the sloping ground. The white façade references both the universal colour of medical environments and the local limestone. The complex’s strictly right-angled geometry is ingeniously disrupted by the circular elements of the outdoor furniture.
The various tracts form functionally separate units. In the first tract there is an entrance area with a reception and technical facilities, while the first floor houses a canteen and kitchen. The next tract contains the medical section, with a service apartment and a school on the first floor. The third section is dedicated to wellness, with gym and mud-bath facilities. The final tract is devoted to accommodation. Technical facilities are located in the basement of part of the building.
Partly due to its location in the Moravian Karst protected landscape area, the building is designed to be friendly to its environment and users alike. It has low running costs and uses renewable energy for its operation. The entire project was developed and managed and is currently operated in line with the BIM methodology.
